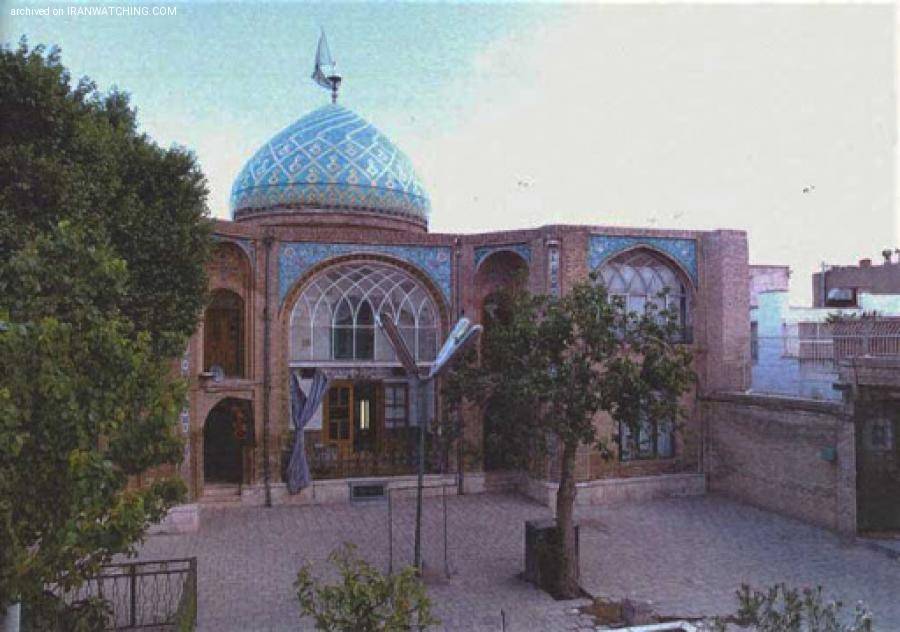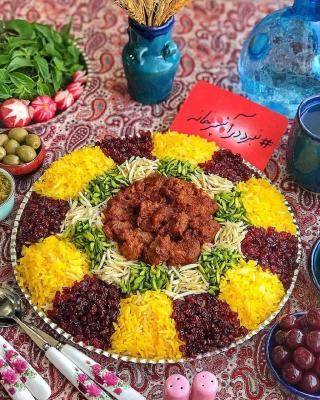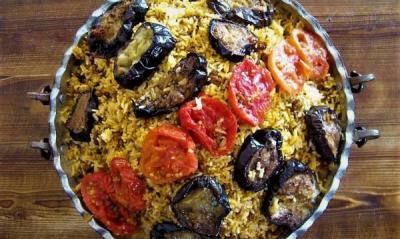Imamzadeh Ismaeel
Suitable For
Duration Of Visit
0.5 To 1 Hour
Best Seasons To Visit
Sepah Street, Qazvin, Qazvin Province, Iran
Visitors Are Allowed
Geographical location of Imamzadeh Ismaeel
The tomb of Imamzadeh Ismail (AS), son of Imam Jafar Sadiq (AS), is located in the city of Qazvin at the intersection of Shahrabani at the beginning of a narrow and dark alley that is the first alley of Shahid Ansari Street (formerly Kourosh). To the south of the Qazvin Mosque is a Jameh mosque, and to the north is the Prophet's Boulevard and the Tomb of the Four Prophets.
This monument was originally in the Safavid era on the western margin of Shah Square, after the demolition of the square and the house construction on the square, it turned to be next to the alley behind Sepah Street (Iran's first street).
History and culture of Imamzadeh Ismaeel
One of the phenomena that have played an important role in Islamic architecture from historical, artistic, religious and social aspects, and today, after the mosques, are the most abundant shrines and holy tombs. A phenomenon that has a long history in Iranian culture and is less common in the city of Iran that has no share in these buildings. From the first to the third century AH there are no tombs in Iran to which a certain history can be attributed.
This imamzadeh is one of the children of Imam Jafar Sadiq (AS), who crossed Qazvin on a journey and settled in the carpenter's house because of the cruel rule of Mansour Dhaneghi and died in the same house because of illness. The landlord also buries them in the cellar. In fact, this house is the current imamate that was unknown until the Shiite religion became official in Iran.
Architect of Imamzadeh ismaeel
The two-story building consists of the main shrine space and four verandas attached to the sides and porches of the porch. Above the shrine is a dome on which is decorated with tile and below it with carving and plaster. The main burial place of Imamzadeh is located under the shrine in the cellar. The two porches in the east and the west look alike. The north and south porches have the same design, with two angles on either side that are covered in the north porch and withstand two columns.
In the interior of the tomb, after crossing the east and west porches of the south porch, we enter the main porch, a portion of the porch facing the south porch 50 cm high with iron railings that are securely located, separating the south porch from the porch. he does. The strong porch is separated from the exterior by a glass window. The inner courtyard of the porch is up to 1 meter high with beautiful tiles of seven colors.
On the south wall of the porch, there is a wooden door that leads directly to the dome space. About the wooden doors around the dome it should be said that two doors in the south and north of the dome are newer and more beautiful and have wooden knots and around it, there are poems carved on them in the name of Imamzadeh Ismail (AS). On the North Gate, it reads: "Idkhlohs Salmah Mobin, hello al-merslain hello ali my atiba alahdi. One thousand four hundred and one Hijri became this blessed right of completion. It is buried in the shrine of Rafat and by Galilee, Imamzadeh Valamqam Ismail, Zahra Panah's Worshiper of the High Wall, dated 1401 AD, 1359 AD. And on the threshold of the South Gate, it is written: "By mentioning the afflictions of the Prophet (peace be upon him), Islam is alive (Imam Khomeini). This gate of 1402 AH was completed in Isfahan in 1360. "
From the upper part of the inscription below the arch of the dome, begins the section of three cornices and Philippines. The diagonal space of the dome is formed by the help of these filters and the above, and the dome is mounted on the space of the circle. The ceiling of the dome from the Safavid period is adorned with beautiful plaster and mirrors that have been refurbished over time. The latest period of interior restoration after the earthquake in Zanjan and Gilan.
In the middle of the dome, the wooden span is 60.3 meters wide and 70.2 meters in height. Zareh Imamzadeh is a window made of copper with a wooden frame made by Isfahan and is remained from the Safavid era. Inside the box is a wooden box adorned with Chinese inlay and knit. The underside of the ceiling is decorated on the inside with Chinese knot and painting, and the underside of the Chinese knot has an inscription on the ceiling. On the floor of the dome, there are two glass windows on the north and south sides of the staircase that provide a visual connection to the shrine.
Join to YaldaMedTour family by sharing your ideas with those who are experiencing YaldaMedTour for the first time in the comment section.
 2020-05-03 19:41:05+3:30
2022-05-09 15:41:54+3:30
One of the phenomena that has played an important role in Islamic architecture from historical, artistic, religious and social aspects, and today, after the mosques, are the most abundant shrines and holy tombs. A phenomenon that has a long history in Iranian culture and is less common in the city of Iran that has no share in these buildings.
elnaz sarmadi
Author
info@yaldamedtour.com
/en/user-profile/10216
YaldaMedTour
Barajin Salamat Road
+98
Qazvin
Qazvin, Qazvin Province, Iran.
,
info@yaldamedtour.com
Imamzadeh Ismaeel
Imamzadeh Ismaeel
2020-05-03 19:41:05+3:30
2022-05-09 15:41:54+3:30
One of the phenomena that has played an important role in Islamic architecture from historical, artistic, religious and social aspects, and today, after the mosques, are the most abundant shrines and holy tombs. A phenomenon that has a long history in Iranian culture and is less common in the city of Iran that has no share in these buildings.
elnaz sarmadi
Author
info@yaldamedtour.com
/en/user-profile/10216
YaldaMedTour
Barajin Salamat Road
+98
Qazvin
Qazvin, Qazvin Province, Iran.
,
info@yaldamedtour.com
Imamzadeh Ismaeel
Imamzadeh Ismaeel
 One of the phenomena that has played an important role in Islamic architecture from historical, artistic, religious and social aspects, and today, after the mosques, are the most abundant shrines and holy tombs. A phenomenon that has a long history in Iranian culture and is less common in the city of Iran that has no share in these buildings.
Sepah Street, Qazvin, Qazvin Province, Iran
+98
Sepah Street, Qazvin, Qazvin Province, Iran
Sepah Street, Qazvin, Qazvin Province, Iran
IR
Show On Google Maps
Imamzadeh Ismaeel
Imamzadeh Ismaeel
One of the phenomena that has played an important role in Islamic architecture from historical, artistic, religious and social aspects, and today, after the mosques, are the most abundant shrines and holy tombs. A phenomenon that has a long history in Iranian culture and is less common in the city of Iran that has no share in these buildings.
Sepah Street, Qazvin, Qazvin Province, Iran
+98
Sepah Street, Qazvin, Qazvin Province, Iran
Sepah Street, Qazvin, Qazvin Province, Iran
IR
Show On Google Maps
Imamzadeh Ismaeel
Imamzadeh Ismaeel
 One of the phenomena that has played an important role in Islamic architecture from historical, artistic, religious and social aspects, and today, after the mosques, are the most abundant shrines and holy tombs. A phenomenon that has a long history in Iranian culture and is less common in the city of Iran that has no share in these buildings.
Sepah Street, Qazvin, Qazvin Province, Iran
+98
Sepah Street, Qazvin, Qazvin Province, Iran
Sepah Street, Qazvin, Qazvin Province, Iran
IR
Show On Google Maps
Adults
Persian
English.
One of the phenomena that has played an important role in Islamic architecture from historical, artistic, religious and social aspects, and today, after the mosques, are the most abundant shrines and holy tombs. A phenomenon that has a long history in Iranian culture and is less common in the city of Iran that has no share in these buildings.
Sepah Street, Qazvin, Qazvin Province, Iran
+98
Sepah Street, Qazvin, Qazvin Province, Iran
Sepah Street, Qazvin, Qazvin Province, Iran
IR
Show On Google Maps
Adults
Persian
English.
Imamzadeh Ismaeel
 One of the phenomena that has played an important role in Islamic architecture from historical, artistic, religious and social aspects, and today, after the mosques, are the most abundant shrines and holy tombs. A phenomenon that has a long history in Iranian culture and is less common in the city of Iran that has no share in these buildings.
Sepah Street, Qazvin, Qazvin Province, Iran
+98
Sepah Street, Qazvin, Qazvin Province, Iran
Sepah Street, Qazvin, Qazvin Province, Iran
IR
unknown
One of the phenomena that has played an important role in Islamic architecture from historical, artistic, religious and social aspects, and today, after the mosques, are the most abundant shrines and holy tombs. A phenomenon that has a long history in Iranian culture and is less common in the city of Iran that has no share in these buildings.
Sepah Street, Qazvin, Qazvin Province, Iran
+98
Sepah Street, Qazvin, Qazvin Province, Iran
Sepah Street, Qazvin, Qazvin Province, Iran
IR
unknown
Keywords: Imamzadeh Ismaeel, Imamzadeh Ismaiel,
Nearby Places
Copyright © 2026 To YaldaMedTour. All Rights Reserved.
![]()






